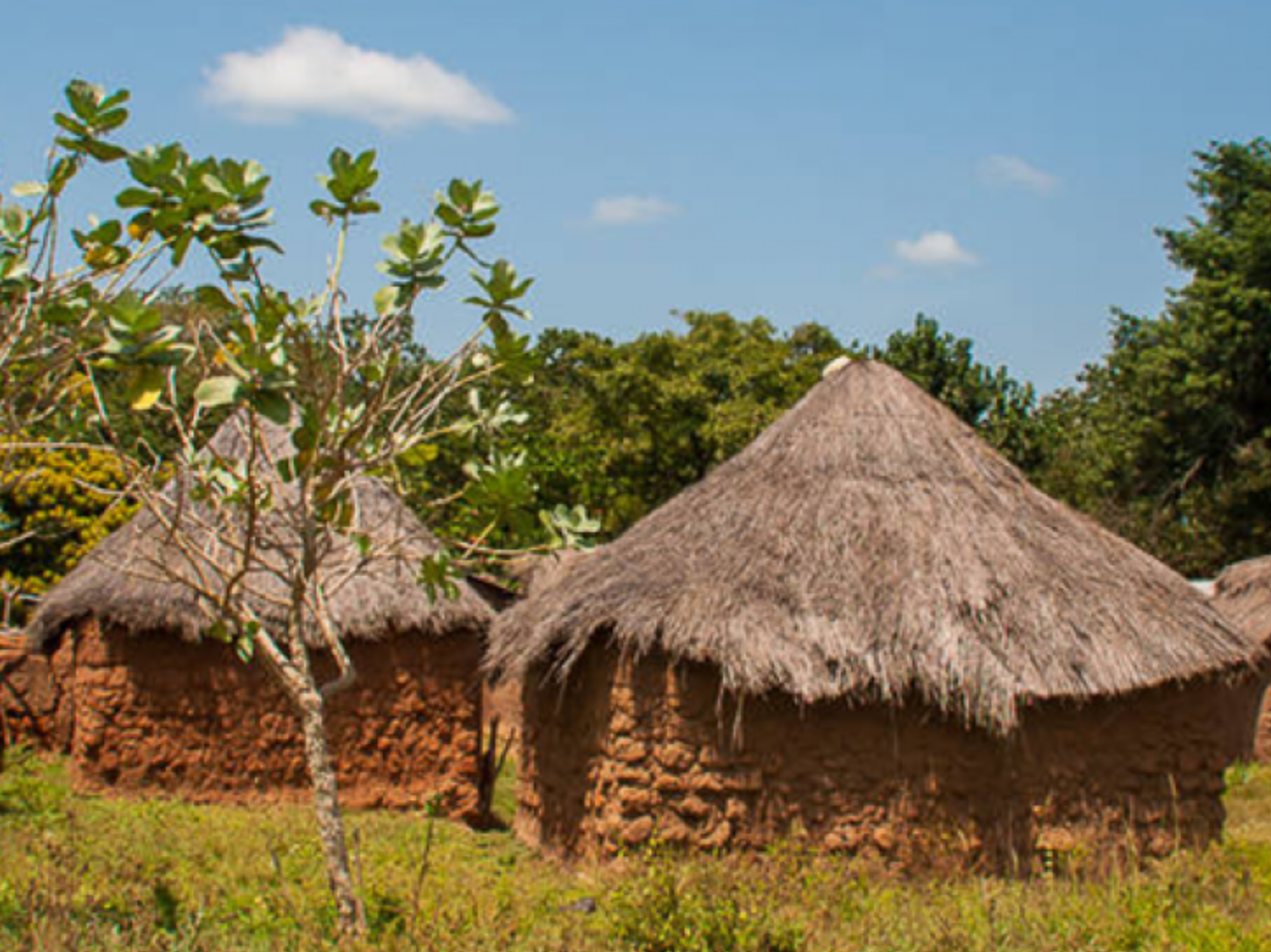ƐƲƐ-Ewe Architecture
We highlight infrastructure because it is part of our heritage and it is and will continue to be a part of how we prosper as a community in our lands in Ghana, Togo, Benin, Nigeria AND also wherever the diaspora is. We can bring and share our heritage wherever we all are.
“Buildings are deeply emotive structures which form our psyche. People think they’re just things they maneuver through, but the makeup of a person is influenced by the nature of spaces.” – David Adjaye, a Ghanaian-British architect known for having designed many notable buildings around the world, including the National Museum of African American History and Culture in Washington, D.C.
ƐƲƐ Ewe Family Homes - Xɔxɔnu
Visit the below resource’s page to see images and layout of the compound style of home.
“The compound house typology in Ghana takes several different forms with different layouts and facilities, but the common characteristic is the presence of a usually central compound. . . . . Compound houses can be found throughout the country and the in wider West African region, across different ethnic groups with some variations in the form of the building structures, materials, layouts and ornamentation, and ultimately there are enough similarities to classify it as a distinct architectural typology. . . . Historically compound houses have been well-suited both to the local climates, family structures and to social formations. Traditional style compound houses continue to exist and be used for these reasons, but more newer forms have been built or adapted to modern (particularly urban) needs. The social importance of compound houses have been well-documented. Danso-Wiredu & Poku, 2020 note that ‘family compound houses… represent the epicenter of the family and the point of unity’ as among residential uses, they ‘serve as places for family meetings and also meeting points for family members living far and near’.”
Source: Wordsand research from Manful, Kuukuwa (2010) The Ghana Compound House Typology - Kuukuwa Manful is a trained architect and researcher from Ghana. The website for this source can be found here: [The Ghana Compound House Typology by Kuukuwa Manful].
Atakpamé Walls
“This walling technique is credited to itinerant/traveling/nomad builders of the [ƐƲƐ] Ewe ethnic group present in Ghana, Togo and Benin and often deployed in Ghana’s northern zones where wood supply is minimal. Walls typically have a thickness of 300 millimeters (11 inches) with footings averaging 45 centimeters (18 inches) and heights of 2.5 meters (8 feet). Builders set out by delineating desired wall forms (rectangular or circular) with pegs and string and then digging a pit nearby to prepare the laterite needed for construction.
Through kneading with water, builders mold 200-millimeter (8-inch) diameter laterite balls, creating five layers of up to 600 millimeters (24 inches) in height each and covered with palm leaves. Each individual layer is leveled and allowed to dry before adding another; openings for windows and doors are also noted using pieces of fan palm as lintels. After the last laterite course, builders make holes at 600-millimeter intervals at the top using posts of Parkia biglobosa as structural supports for the roofs. For flat roofs, builders use mud, but for pitched roofs use grass and palm fronds constructed by tying smaller pieces of stick and bamboo to main timber rafters with raffia or twine.”
Sources:
Language and second image: The Cultural Encyclopaedia, a project by ANO Institute of Arts and Knowledge, Accra, Ghana.
First image: Featured in the following article - The Atakpamé Construction Method of West Africa: A Survey of Scholarship, November 18, 2020, By Kuukuwa O Manful which can be found on the Adansisɛm website which is an architecture research, documentation, and dissemination collective.
If you have more information or resources regarding this walling technique or other architecture unique to the ƐƲƐ community, please feel free to share that with us: [Contact Us].
GREAT RESOURCES & DISCUSSION ON AFRICAN ARCHITECTURE: PAST & PRESENT & FUTURE
Check out this really lovely presentation and discussion with the talented architect Mariam Kamara regarding African culture and architecture: Mariam Kamara – “How We narrate Our Yesterday Determines How We Imagine The Future Of Architecture” as part of MIT Architecture’s Lecture Series.
Check out this really lovely discussion between the talented architect Mariam Kamara and talented filmmaker Aïcha Macky on “Architecture as a Prompt for Storytelling”: here.


